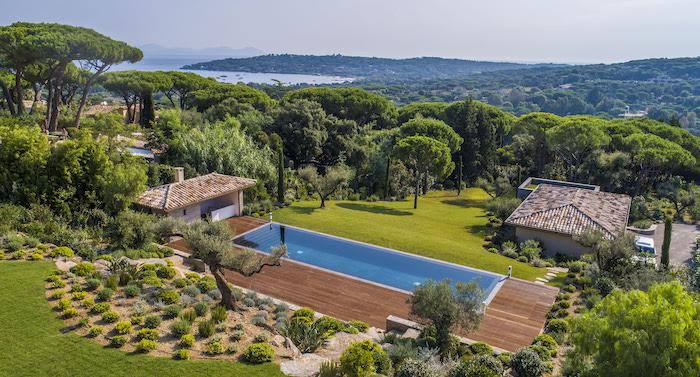Description
One of the most breathtaking contemporary properties on the Saint Tropez luxury villa market, offering exceptional views over the Baie des Canoubiers, the Pampelonne beach and the Parcs de Saint Tropez.
Within a short drive and possible walk to the center of Saint Tropez and Tahiti beach.
Located within a mini private domaine, with a guardian house at the entrance.
On the Ground Floor:
- Entrance hall opening in to the living room with floor to ceiling windows
- Living room (80 m²), including three 4-seater sofas with four coffee tables, and a 75-inch Samsung TV screen
- Indoor dining room (30 m²), with a dining table for up to 12 people, and a wonderfully designed mural wine cellar
- A professional kitchen equipped of 30 m², with two fridges, a cold room, an ice maker, a gas stove - mostly Gaggenau
- Exterior dining area in patio with a fountain and a dining table of 180 cm / 180 cm for 12 people.
- Exterior dining room with a spectacular sea view with an area of 45 m², including a table for 16 people with integrated parasol, Manutti outside furniture.
- Summer lounge with two sofas of 4 places and 2 sofas of 2 places
- A few stairs down lead to the master bedroom with an exceptional view over the sea and the property grounds with a living space of 55m². A bed of 2 meters, an office area, a dressing room and extra storage cupboards, a bathroom with a bathtub, a large walk-in shower, two wash basins and separate toilet
On the Lower/ Swimming Pool Level:
- Bedroom 2 : a second suite of 50 m², including a 2 meter bed, an office area, a separate dressing room, a bathroom with bathtub, shower, 2 washbasins and a toilet
- Bedroom 3 with a small living room with an area of 36 m², including a double sofa bed, a separate dressing room, a bed 180cm / 200cm, 1 bathroom with shower, 2 basins and WC, 1 plasma screen
- Bedroom 4 with a surface area of 35 m², with a bed of 180cm / 200cm, a corner office, a dressing closet, 1 bathroom with shower, 2 basins and WC, 1 plasma screen
- Bedroom 5 with a living area of 35 m², with a bed of 180cm / 200cm, a corner office, a dressing closet, a shower room, 2 sinks and WC, 1 plasma screen
- Bedroom 6 dormitory with an area of 30 m², including 4 beds 100cm / 200cm, 1 dressing closet, 1 bathroom with shower, 1 washbasin and WC, 1 plasma screen (bunk beds)
- Bedroom 7 with an area of 25 m², with a bed of 180cm / 200cm, a dressing closet, 1 bathroom with shower, 1 washbasin and WC, 1 plasma screen (staff)
- Bedroom 8 - 30 m² with a double bed (160 cm), shower room, sink and toilet, 1 plasma screen
- Bedroom 9 - 15 m² with a double bed (160 cm), shower room, sink and toilet, 1 plasma screen
- Laundry room with two washing machine and two tumble dryers
- Cold room and a storage room with an area of 20 m²
Also:
- Wireless internet connection
- Sonos music system in five zones of the house ( living room, dining room, swimming pool and pool house, gym)
- Canal Sat television channels
Exterior:
- A heated, 20 meter swimming pool with an overflow effect
- A pool house with comfortable seating area, a bar, six bar stools, a dishwasher, ice machine, two fridges.
- The gym is equipped with a running machine, a Recline bike and a Vario step machine. There is a sofa, a plasma television screen and SONOS music system
- Sauna
- Ping Pong table
- Fussball table
- Closed garage of 66 m² that can hold 3 cars plus scooters
